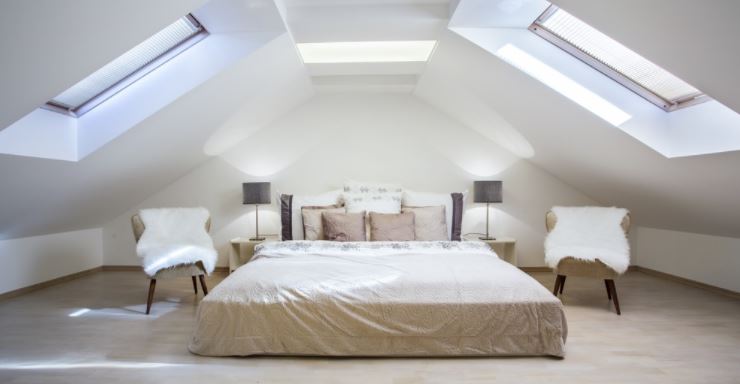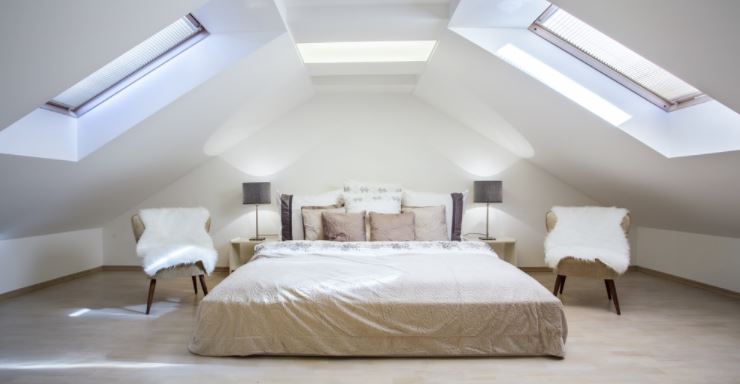
Attic Remodel and Loft Conversion Plans
Existing elements such as exposed brick or wood can be combined with new materials to create a wide range of design themes.

Flooring
Unfinished attic floors are generally plywood or wood planks. After ensuring the existing floor will carry the weight of a new room, you can install hardwood, laminate, carpet, tile or other flooring to suit your taste. Dividing the attic into multiple spaces can provide an opportunity to mix flooring materials as appropriate. Applying a layer of sound-dampening material below your flooring can help reduce sound transmission to lower floors.
Ceilings
The ceiling of an attic bedroom is commonly constructed by adding insulation and drywall to rafter areas or installing a suspended acoustic tile ceiling. Both drywall and acoustic tiles can be painted to match your design theme. For an unfinished look, painted spray-foam insulation can be applied to the exposed roof to provide insulation and noise reduction. Wood planks or paneling used as ceiling material can add a rustic feel to the bedroom.
Walls
Adding wall covering directly to roof framing will create a larger room, but some of the space may offer very low clearance. Framing vertical walls will provide a more traditionally shaped room, but can result in a smaller finished space.
Light
Attics are not generally designed as a living space and may lack natural light. Adding windows will brighten the space, make it seem larger and provide ventilation. Skylights can be a natural choice to illuminate attic bedrooms. In areas where the ceiling is low, recessed fixtures can provide light without limiting headroom.
Environmental Control
In some cases, extending air vents into an attic bedroom may not be practical. Installing a portable room air conditioner, baseboard heater or wall unit can provide temperature control for the room without adding additional strain on your heating and cooling system.
Bedroom Vs. Suite
Depending on the size of your attic space and needs can dictate your Loft Conversion Plans, you may decide to upgrade your bedroom plans to a master suite. This space could include a bedroom, large walk-in closet, sitting room and bath. Space for a home office or workout area could also be included.
Unfinished Elements
Exposed brick or stone from a chimney can used as a natural, unfinished looking accent wall. Older ceiling beams can be left exposed to give your bedroom an Old World feel. Refinishing original wood floor planks can provide an inexpensive alternative to installing new flooring.



