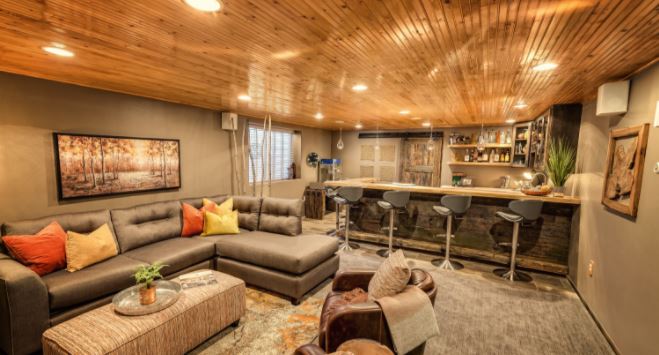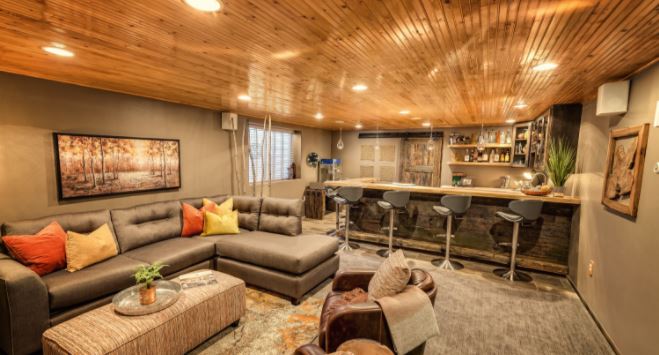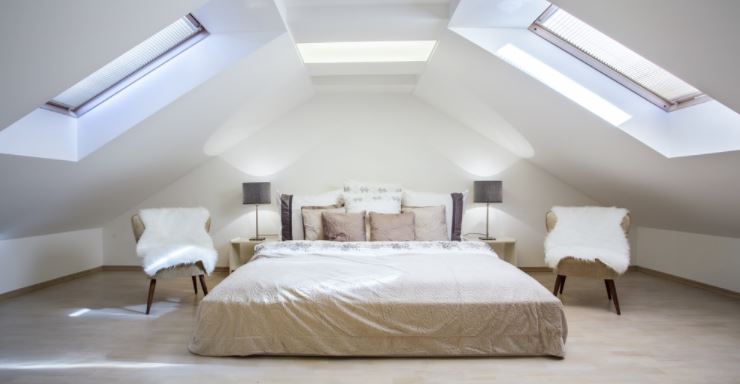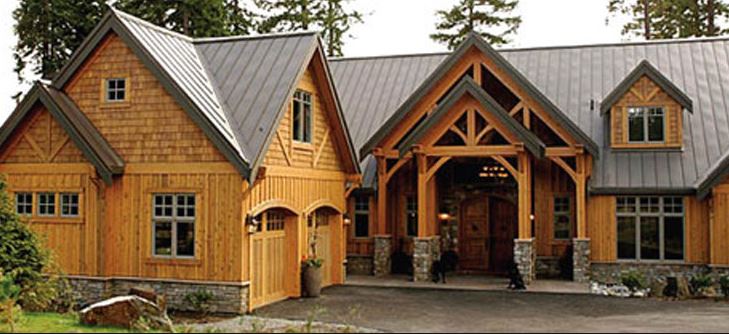
by Beckworth LLC | May 19, 2018 | Remodeling, Siding, Virginia Remodeling Blog
Wood Siding
Wood siding remains a popular and durable option for siding a home. Wood siding provides a classic and enduring, yet traditional and contemporary range of options for your home regardless of the size. The options that make it so popular include its versatility, color options and style. Sorting through all the options you have can be tricky but Beckworth LLC can help.
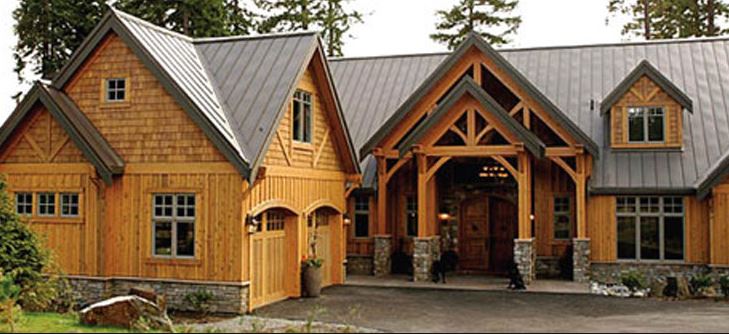
Wood Siding
In general, there are 5 types of main wood siding options you will need to consider. Each differs in cost, maintenance, grain, and appearance. Wood siding is available in a range of types, which means it’s fairly easy to find a profile that complements your home’s style and size.
The most common wood siding profiles include:
Pine: Pinewood siding is generally less expensive than other types. It is also more difficult to find long lengths of pine siding that are knot free. Pinewood siding is often stained or painted and is not rot-resistant, so must be vigilantly maintained.
Spruce: Spruce and pine wood siding can often be used interchangeably. Like pine, spruce is also trickier to find in long lengths that are knot free. Spruce siding can be painted or stained but must be regularly sealed to guard against rot.
Fir: Available in a range of profiles, fir is generally a more affordable wood option and can be painted or stained. It is a softwood, so upkeep is important.
Cedar: With beautiful grain and rot-resistance, cedar is a more expensive wood siding option that has fewer splitting and swelling issues than softwoods. It’s a favorite for homeowners who wish to have a stained finish, but cedar must be regularly maintained to preserve its natural resistance to insects.
Redwood: Like cedar, redwood wood siding is less prone to shrinking and warping and is easily painted or stained. It is sometimes less readily available outside of the West Coast.
Wood Siding
If you’re considering new wood siding for your home, call Beckworth for a free quote (703) 570-6777, or use our contact form. You can also find good resources on our Blog or Facebook page.
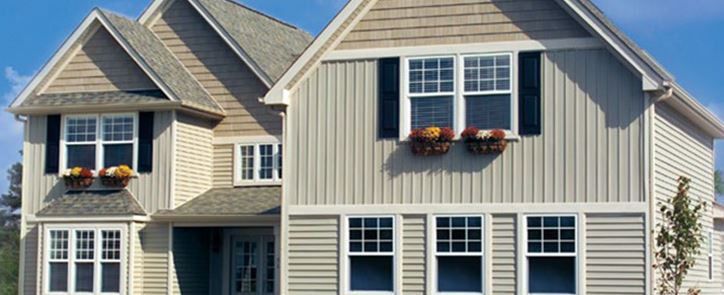
by Beckworth LLC | May 19, 2018 | Remodeling, Siding, Virginia Remodeling Blog
Board and Batten Siding
What is board and batten siding? This was originally just a simple way to apply lumber to houses and barns. The boards were typically 8″x12″ wide and were nailed vertically side-by-side and slightly spaced apart. The slightly more narrow boards were called a batten which was nailed down over the gaps to prevent leakage from the rain.
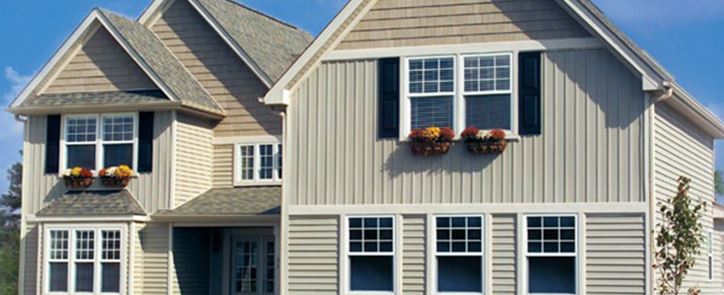
Board and Batten Siding
This style nowadays is considered a more rustic and traditional home siding option and is especially appropriate for Craftsman style houses. The individual boards are now replaced by plywood an are vertically nailed in intervals to replicate the old-fashioned and original look.
There are other styles of overlapping and interlocking horizontal siding options that are better at sealing out the severe weather but come at a higher cost, Board and Batten are ideal for temperate climates. This style of siding is applied over solid sheathing or fastened to horizontal nailers or blocking because it runs vertically.
Though a variety of woods are used, because of its natural resistance to decay cedar is a popular option for this type of home siding. All solid-wood sidings require treatment with water repellent, stain, or paint, and this finish must be regularly maintained.
Beckworth LLC will install or replace any of the sidings on your new or existing home. New home siding can instantly improve curb appeal and property value and also help you save a bundle in heating and cooling expenses if you install energy efficient siding. Our expert siding contractors would be happy to help you plan your next replacement siding projects by planning the design and materials with you and answering any questions you may have
Board and Batten Siding
If you are considering board and batten siding for your home then contact us for a free quote. You can call us (703) 570-6777, contact us here or send us a message on Facebook.
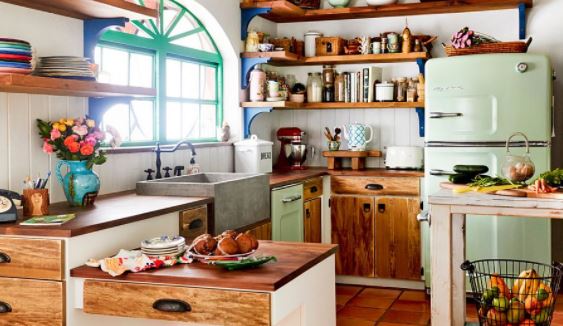
by Beckworth LLC | Apr 13, 2018 | Remodeling
12 Popular Kitchen Styles to Consider for Your Home
When it’s time to remodel your kitchen, it pays to consider the style you want to capture when it comes to your new kitchen remodel in Northern Virginia there is no exception. After all, you will be living with your kitchen for many years to come so you want a good combination of function and aesthetics. Picking a theme or style for your kitchen can help you narrow down your options in terms of cabinet style, color, and details, but you’re also free to mix and match styles that speak to your personality. Here are 12 popular kitchen styles worth considering.

Kitchen Remodel in Northern Virginia
#1. Craftsman
You may be familiar with Craftsman style homes. This style of American design, which was part of the Arts and Crafts movement, began in the early 20th century in response to the mass-produced and ornate style of the Victorian era. Craftsman style kitchens feature beautiful rich wood, built-in features like seating, and a simple yet classic design with clean lines. The Craftsman style isn’t trendy or likely to go out of style with its focus on quality craftsmanship, earth tones, and natural stone.
#2. Mediterranean
Want something bright, warm, and different than your neighbors? A Mediterranean style kitchen features an exotic color scheme and ornate details that make you feel like you’re in a cottage by the ocean. The hallmark of a Mediterranean kitchen is a warm, rich color palette with bright reds, terra cotta, ocean blue, and brilliant yellow. This style also features large curves and graceful shapes everywhere, including faucets, light fixtures, and range hoods. Hand-painted tilework, tile floors, and wrought iron are also common.
#3. Classic
If you aren’t sure if bold is the way to go with your kitchen, you may prefer the simplicity of a classic style kitchen. Classic kitchens can vary a great deal in design but they tend to feature cream or white cabinets, black accents, and simple architectural details without ornate designs. Classic kitchens can be very upscale with stainless steel appliances, white subway tile backsplashes, and black granite countertops. This style is also easy to customize with elements from other design styles.
#4. Farmhouse
Farmhouse kitchens are warm, cozy and a great way to anchor your home. Farmhouse style kitchens often feature open shelves and large farmhouse kitchen tables made from high-quality wood. One of the most important focal points of a farmhouse kitchen is the large farmhouse sink with a wide, deep basin usually made from porcelain. A farmhouse kitchen can be homey and comfortable or it can incorporate modern elements. Storage in a farmhouse kitchen usually reflects a functional down-home theme. Along with open shelving, the kitchen may have other forms of open storage like cookware on display over the island or stove.
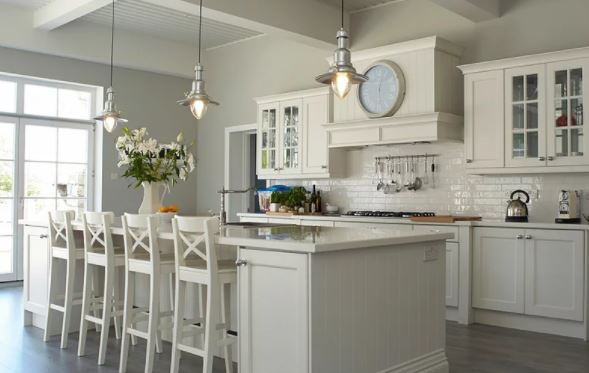
#5. New England
New England style kitchens aren’t just for Massachusetts, Rhode Island, and other areas of New England. This style is inspired by architecture and design of the region, combining farmhouse, coastal, traditional, and rustic charm. Navy and lighter shades of blue are common in New England style kitchens, including the cabinetry. Many kitchens of this style also incorporate crisp white elements, quality woodwork, farmhouse tables, Shaker-style cabinetry, and pops of red and yellow.
#6. Contemporary
Contemporary kitchens are among the most popular as they can be playful, sleek, and creative. The most dominant elements of a contemporary kitchen include geometric forms, clean lines, and a focus on function. Full overlay cabinetry is common with none of the door frame showing. There is a focus on simple, sleek lines, which includes bar-style hardware over ornate styles. Most contemporary kitchens boast cutting-edge appliances and features as well as the use of old materials in a modern way, such as glass or concrete countertops. The biggest tell-tale sign of a contemporary kitchen is its mix of different materials, textures, and patterns.
#7. Modern
Modern kitchens are easy to confuse with contemporary kitchens as both incorporate clean lines and the latest technology. In general, a modern kitchen features frameless cabinetry, simple hardware, very few ornate details, and horizontal lines. The focus of a modern kitchen is the quality and beauty of the materials, such as natural stone, glass, quartz, and stainless steel. Unlike a contemporary kitchen, which may have many patterns combined and ornate patterned tile, a modern kitchen with have few patterns and even minimal veining on natural stone selections.
#8. Rustic
Rustic kitchens feature worn, distressed, and rough hewn finishes, including rough wood countertops and knotty pine countertops. Rustic style kitchens fly in the face of today’s modern kitchen with an emphasis on wood, brick, and stone. Many rustic style kitchens feature warm weathered wood beam ceilings and painted cabinets. While similar to a country style kitchen, rustic kitchens have a worn and battered appearance of the furniture, flooring, and cabinetry which are purposeful design elements. Most rustic kitchen furnishings feature wrought iron, antique metal, reclaimed wood, and vintage materials.
#9. Old World
An Old World kitchen is influenced by the classical architecture of Europe with design elements resembling Old English, Roman, and Greek architecture. Old World style kitchens boast bright colors, distressed finishes, and classic architecture to create a warm space for gathering with your family. Free-standing furniture, fireplaces, wooden ceiling beams, and wrought iron pot racks are common in Old World kitchens. Cabinetry is usually dark with light ceilings, walls, and floors. Wood, natural stone, and tile are common materials that add elegance and a sense of permanence.
#10. French Country
French country style kitchens are warm, comfortable, and charming with the perfect balance between chic and earthy design. French country furnishings have few embellishments and multi-functional use. Clear, warm colors dominate with sage, lavender, sunny yellow, brick red, sky blue, and thick creams and ivory instead of white. Open shelving is common in a French country kitchen as well as textured surfaces like natural stone, stucco, plaster, and tile backsplashes. French country decor also tends to incorporate farm animals, birds, florals, and toile fabrics.
#11. Colonial
Colonial kitchens are a great example of early American design from teh 17th and 18th century. These kitchens often incorporate a muted color palette of taupe, white and pale blue with white cabinetry, wood flooring, and exposed brick. Large round whitewashed tables, free-standing furniture, and simple cabinetry are common, but a true Colonial style kitchen also features a hearth.
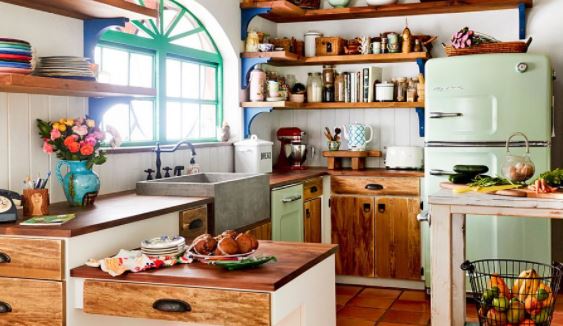
#12. Eclectic
Who says you need to fit your kitchen into a specific mold? An eclectic kitchen is designed with your own style in mind. You may begin with a modern kitchen that incorporates Mediterranean and farmhouse elements or combine the charm of a cottage kitchen with sleek modern lines and materials. Be warned: an eclectic kitchen can be hard to pull off. When it’s done correctly, it creates a cohesive yet unique style, but done wrong, eclectic looks like a mess.
If you want to get a beautiful and modern kitchen remodel in Northern Virginia then contact Beckworth LLC, we have all your roofing and remodeling needs covered. You can call us at (703) 570-6777 for a free quote, or use our contact form. You can also find good resources on our Blog or Facebook page.
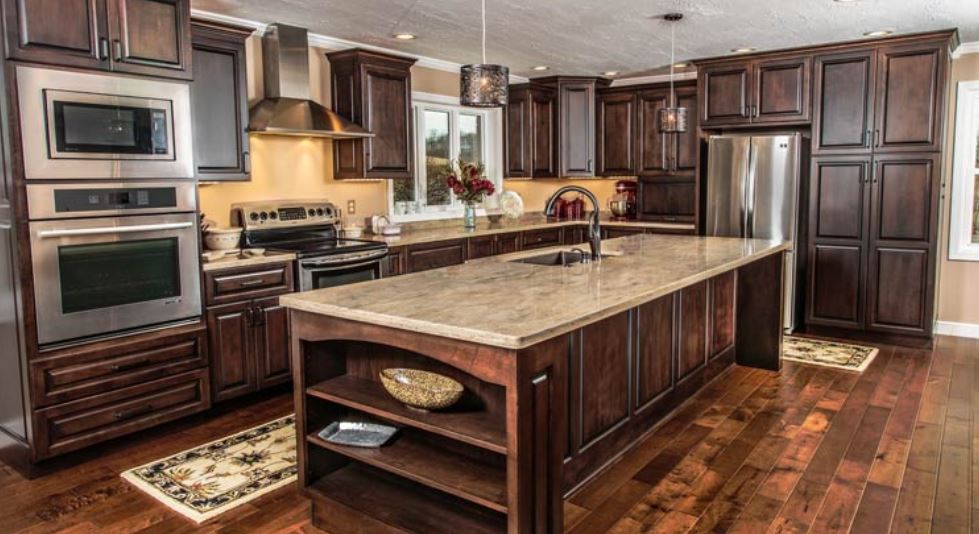
by Beckworth LLC | Nov 17, 2017 | Remodeling
Custom Kitchen Cabinets
Custom Kitchen Cabinets are the focal point of a kitchen and their shelves, drawers, and doors serve as your kitchen’s furniture and provide a style and depth of design that represents the personality of their owner.
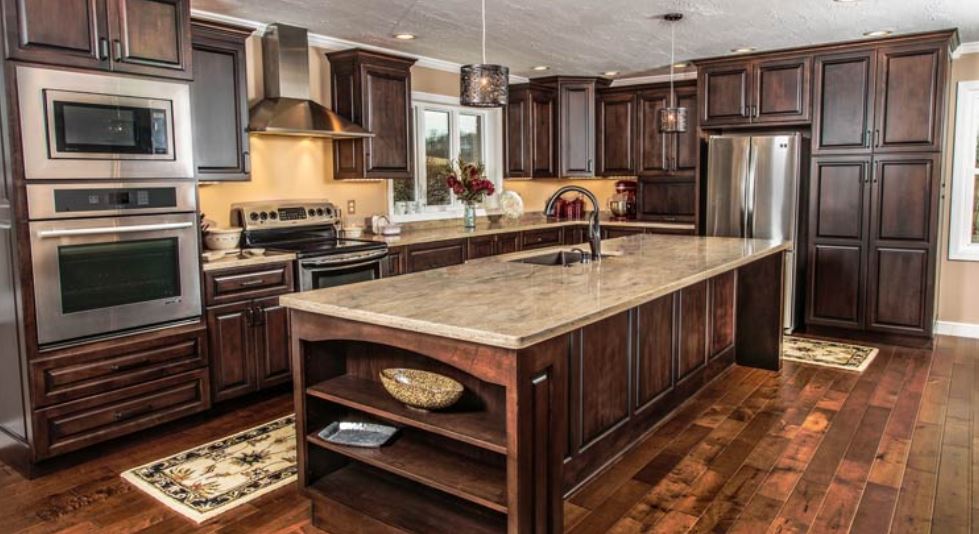
Custom cabinets provide limitless kitchen design options
Cabinets from a big box store may be cheaper, but they are never a better value than cabinets that are custom made. When you add together all of the benefits of custom cabinetry, you will understand why homeowners who choose custom kitchen cabinets enjoy their decision every day.
Custom Cabinetry Benefits:
1. Built to Last – Custom cabinets are made by skilled cabinet makers by hand – not on assembly lines. Cabinet makers take pride in their work, using quality materials for a finished product that’s a work of art. Custom cabinets are quality construction that’s built to last.
Here’s a quick overview of the differences between custom and stock cabinetry construction:

2. Local Sourcing – If you are concerned about the origin of the wood used for your cabinets, then you immediately see the benefit of custom cabinetry. You have a much broader choice of wood for your project including using local or domestic hardwoods that lessen the impact on the environment.
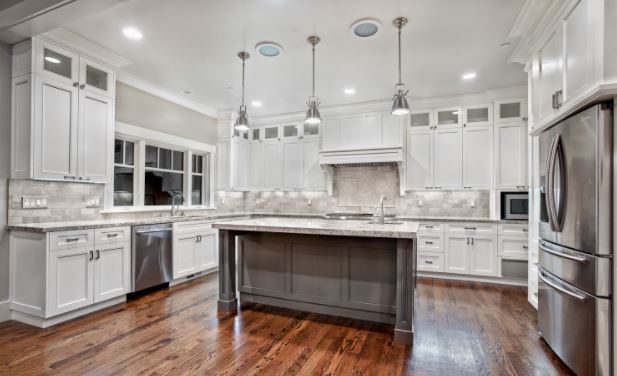
4. Personal Selection – Stock cabinets may include “hundreds of combinations” but you are still limited by the product availability. Custom cabinets provide you with a personal customized selection of wood, style, finish, and hardware to address your goals and needs. Stock cabinetry is made in an assembly line in batches at different times and often results in non-matching materials and finishes. Custom cabinetry is made per order with hand selected woods and is all finished at the same time.
5. Built to Fit – Have an unusual kitchen layout or an unconventional floor plan? Stock cabinets are designed for stock kitchen sizes, so if you have wall left over, you will need fillers in these areas. Fillers, while they have their place should be used sparingly as needed. Custom cabinets can be built to any size you specify, which makes all of your spaces usable, taking advantage of nearly every inch in your kitchen. Custom cabinets give you a fitted look unavailable with stock cabinetry.
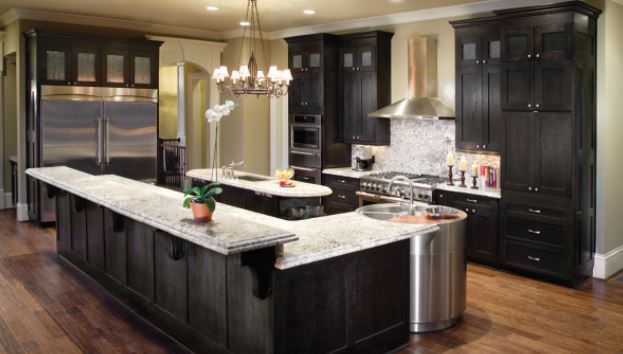
Kitchen Design with Custom Cabinetry
Custom cabinet makers are not necessarily designers. To get the most value out of your custom cabinetry, it helps to enlist the talents of an experienced kitchen designer who can guide you through all the options with your best interests in mind. By adding custom design elements to your home, you will not only increase the value of your home, you will make your kitchen a one-of-a-kind masterpiece. Take a moment to peruse through our kitchen and bath design galleries of beautiful custom cabinetry to find the right look and fit for your home.
If you’re considering custom kitchen cabinets or an entire kitchen remodel and you would like a free quote then give us a call us (703) 570-6777 . You can also contact us here or get more information on our Facebook.
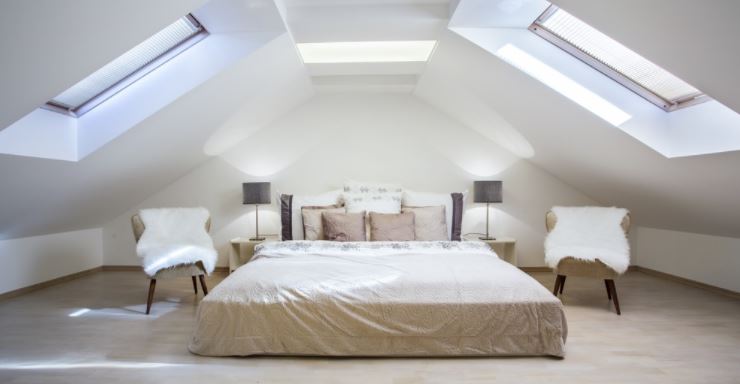
by Beckworth LLC | Nov 17, 2017 | Remodeling
An
attic space can offer a blank canvas for exciting loft conversion plans like that air bnb
attic apartment rental idea you have always dreamed about. You can use the space to build a large, open bedroom or frame it to create a master suite.
Existing elements such as exposed brick or wood can be combined with new materials to create a wide range of design themes.
Flooring
Unfinished attic floors are generally plywood or wood planks. After ensuring the existing floor will carry the weight of a new room, you can install hardwood, laminate, carpet, tile or other flooring to suit your taste. Dividing the attic into multiple spaces can provide an opportunity to mix flooring materials as appropriate. Applying a layer of sound-dampening material below your flooring can help reduce sound transmission to lower floors.
Ceilings
The ceiling of an attic bedroom is commonly constructed by adding insulation and drywall to rafter areas or installing a suspended acoustic tile ceiling. Both drywall and acoustic tiles can be painted to match your design theme. For an unfinished look, painted spray-foam insulation can be applied to the exposed roof to provide insulation and noise reduction. Wood planks or paneling used as ceiling material can add a rustic feel to the bedroom.
Walls
Adding wall covering directly to roof framing will create a larger room, but some of the space may offer very low clearance. Framing vertical walls will provide a more traditionally shaped room, but can result in a smaller finished space.
Light
Attics are not generally designed as a living space and may lack natural light. Adding windows will brighten the space, make it seem larger and provide ventilation. Skylights can be a natural choice to illuminate attic bedrooms. In areas where the ceiling is low, recessed fixtures can provide light without limiting headroom.
Environmental Control
In some cases, extending air vents into an attic bedroom may not be practical. Installing a portable room air conditioner, baseboard heater or wall unit can provide temperature control for the room without adding additional strain on your heating and cooling system.
Bedroom Vs. Suite
Depending on the size of your attic space and needs can dictate your Loft Conversion Plans, you may decide to upgrade your bedroom plans to a master suite. This space could include a bedroom, large walk-in closet, sitting room and bath. Space for a home office or workout area could also be included.
Unfinished Elements
Exposed brick or stone from a chimney can used as a natural, unfinished looking accent wall. Older ceiling beams can be left exposed to give your bedroom an Old World feel. Refinishing original wood floor planks can provide an inexpensive alternative to installing new flooring.
If you would like a free quote or just need help with your loft conversion plans give us a call us at (703) 570-6777 . You can also contact us here or get more information on our Facebook.















